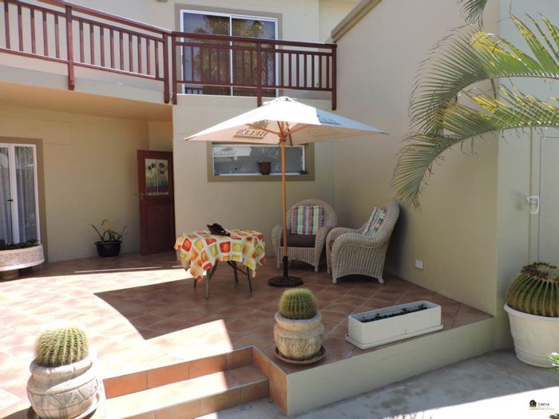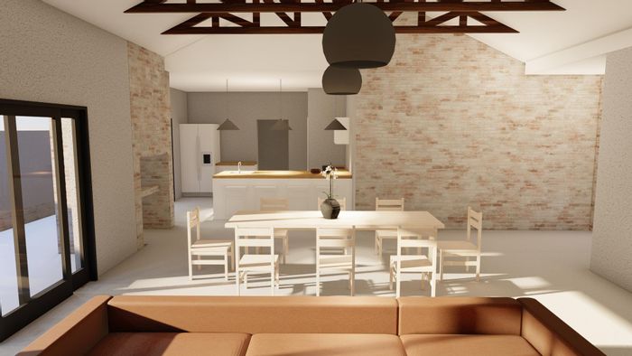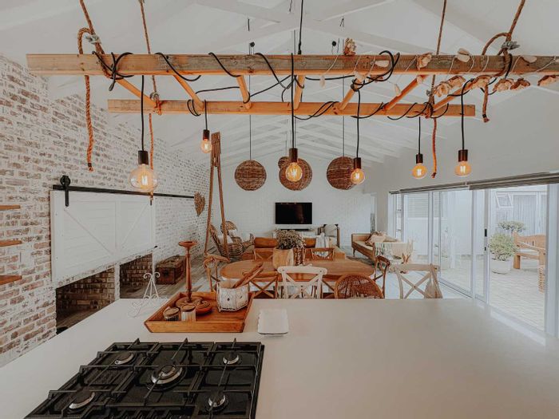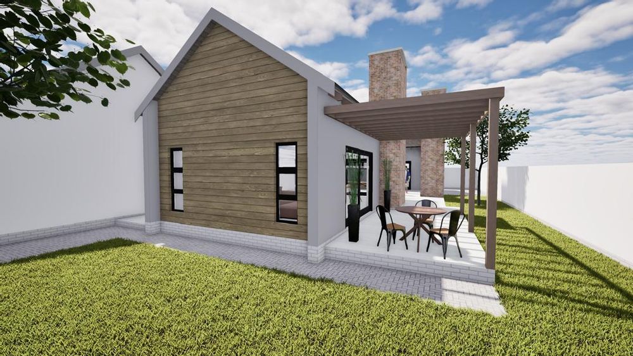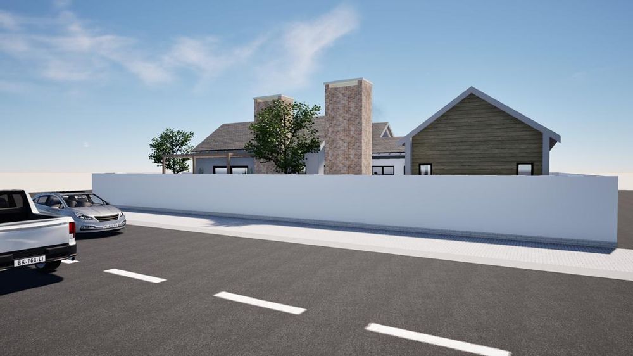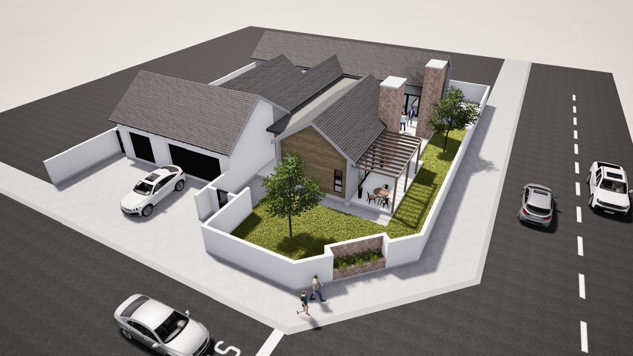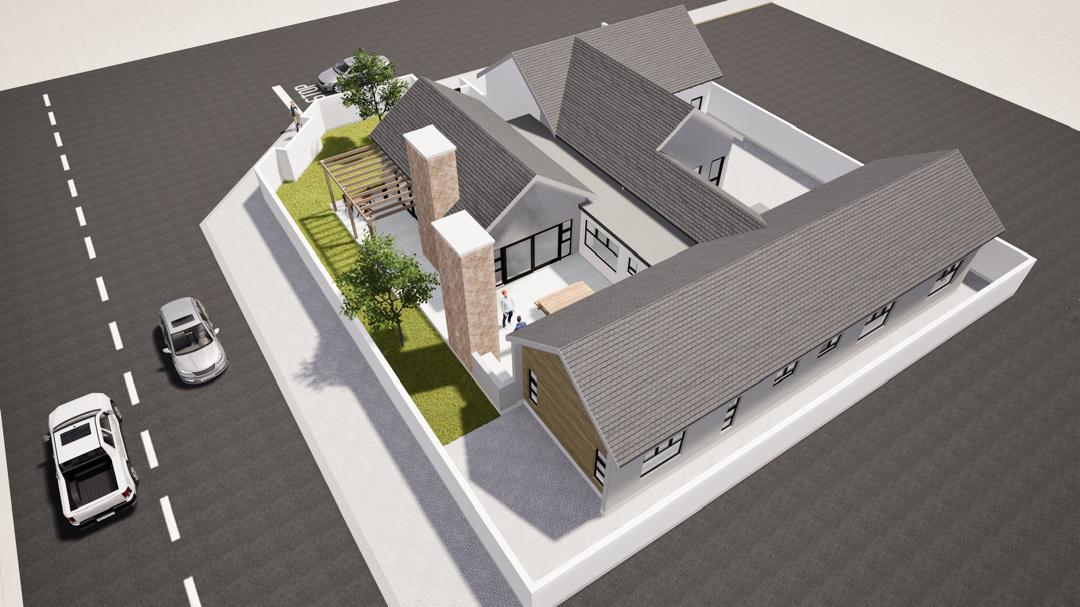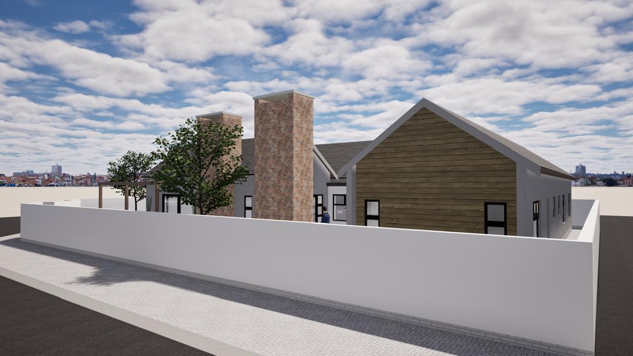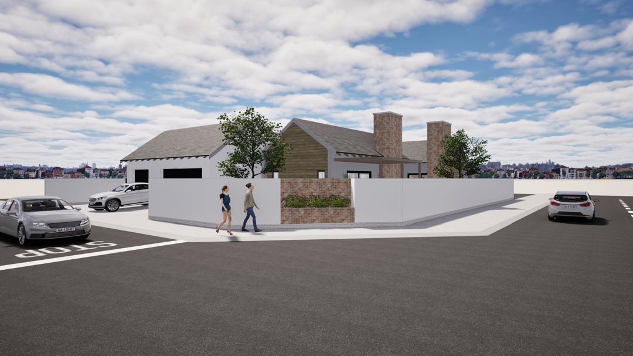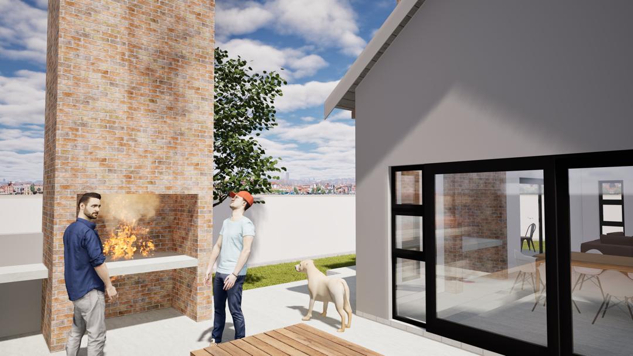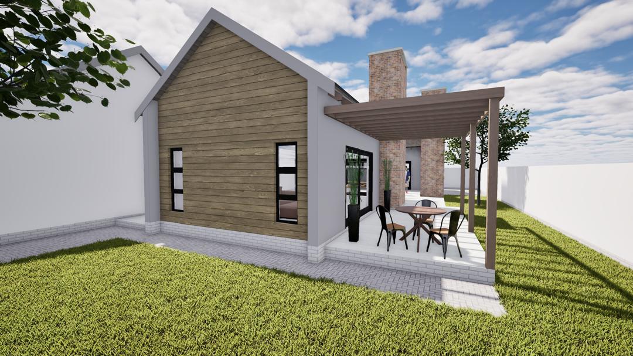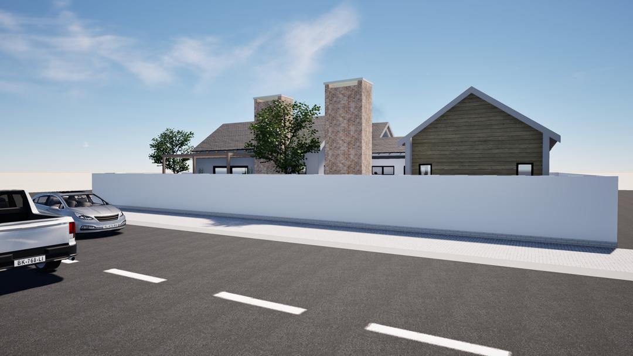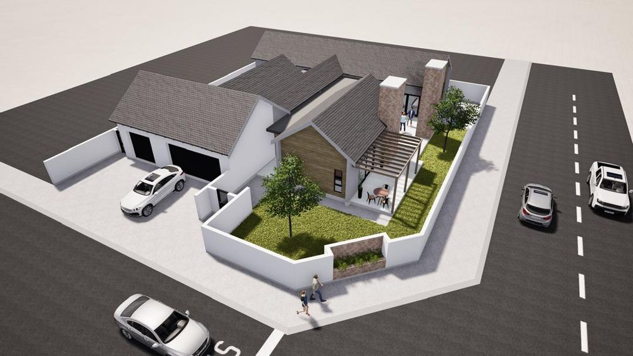
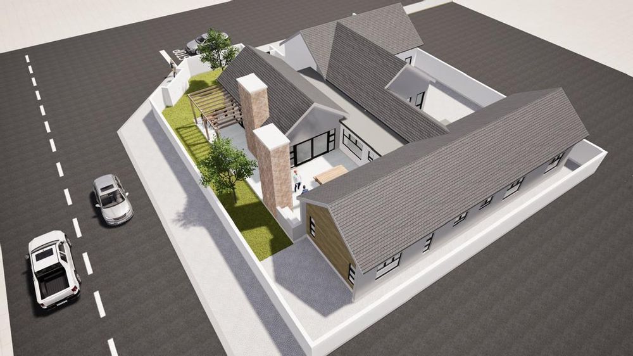
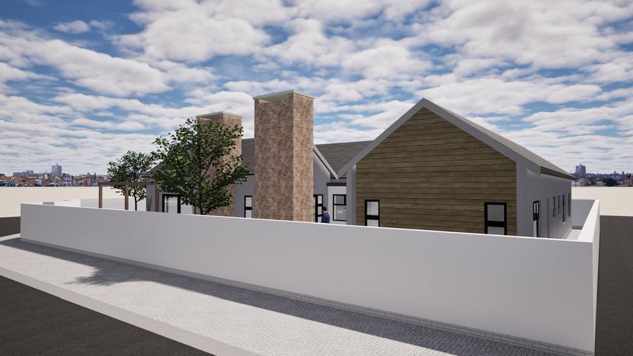
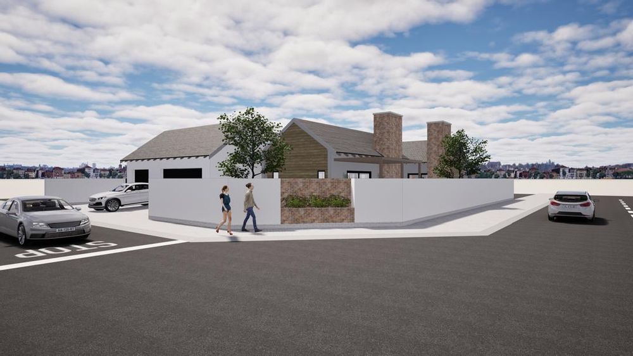
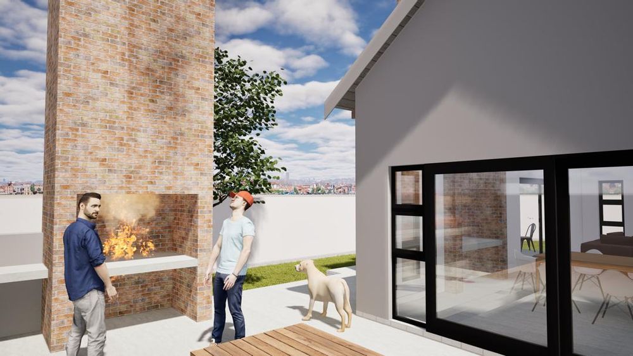
EXPECTED COMPLETION: END OF 2025
Crafted by a reputable developer known for high standards, beautiful finishes, and exceptional attention to detail.
🏡 Property Highlights
Erf Size: 735 m2
Total Under Roof: 308 m2
Home: 237 m2
Garage: 71 m2
🌟 This Stunning Home Offers:
Elegant Reception Area
Designer Open-Plan Kitchen
Stylish island with breakfast nook
Modern finishes and fittings
Separate pantry and scullery/laundry
Spacious Living Area
Indoor BBQ for year-round entertaining
Seamless flow to outdoor patio
Private Study / Home Office
3 En-Suite Bedrooms
Main Bedroom:
Walk-in dressing room
Luxurious en-suite with bath, shower, double vanity, and toilet
Bedrooms 2 & 3:
Each with en-suite featuring shower, basin, and toilet
Guest Loo
Large Covered Patio
Accessible from the main bedroom, passage, and living area
Includes an outdoor BBQ — ideal for entertaining
🚗 Garaging & Utility
3-Car Garage with automated doors
2 Utility Rooms (Gas & Geyser)
Outside Toilet
🔐 Security & Extras
