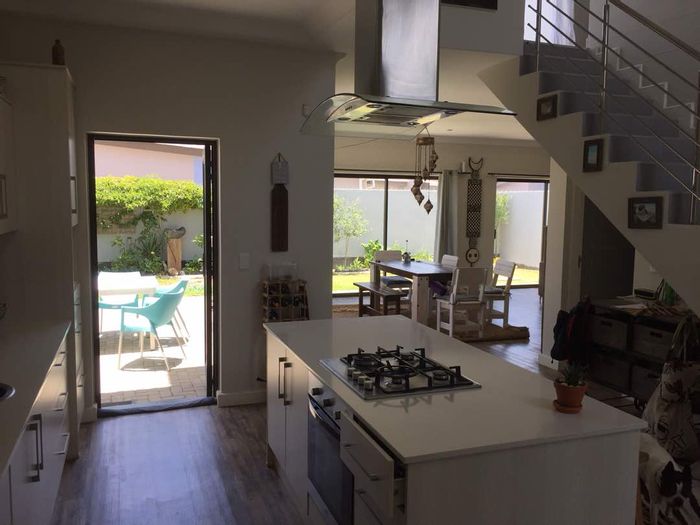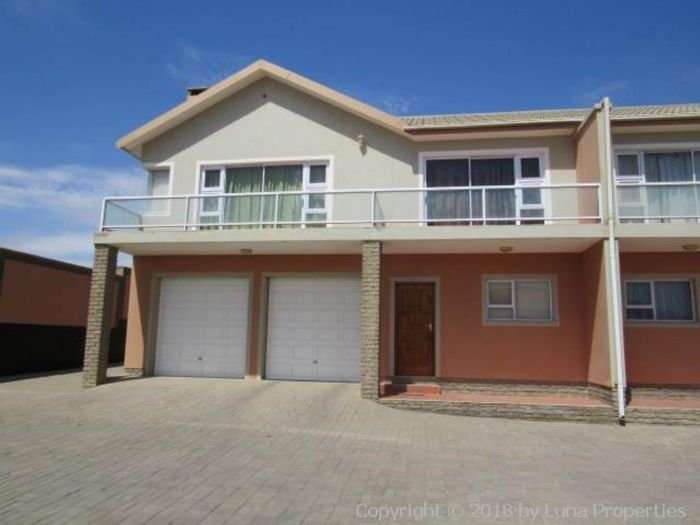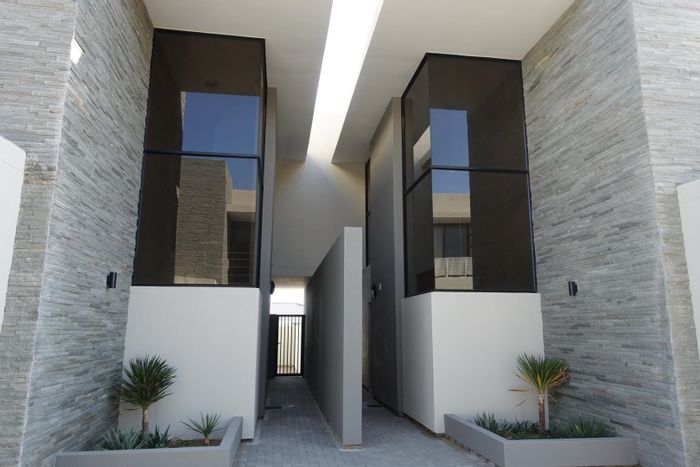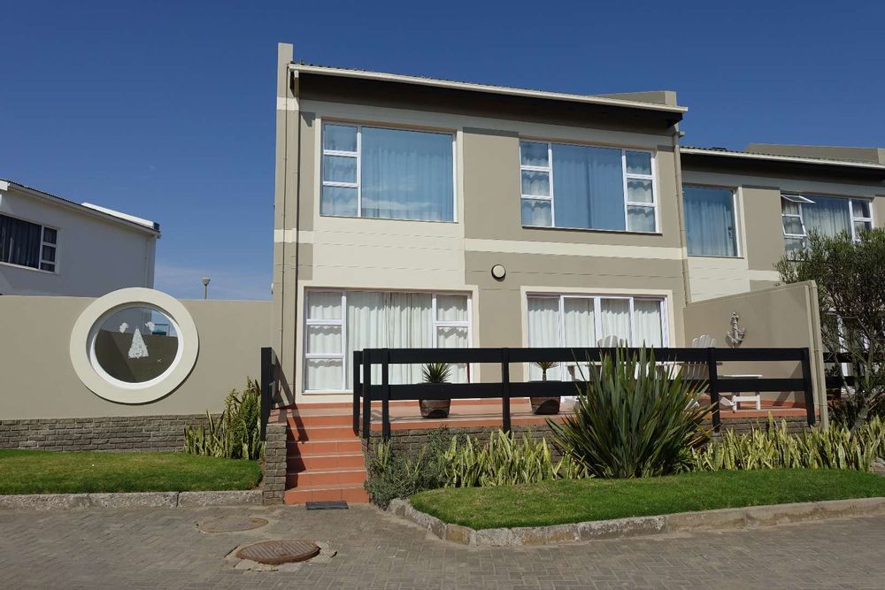
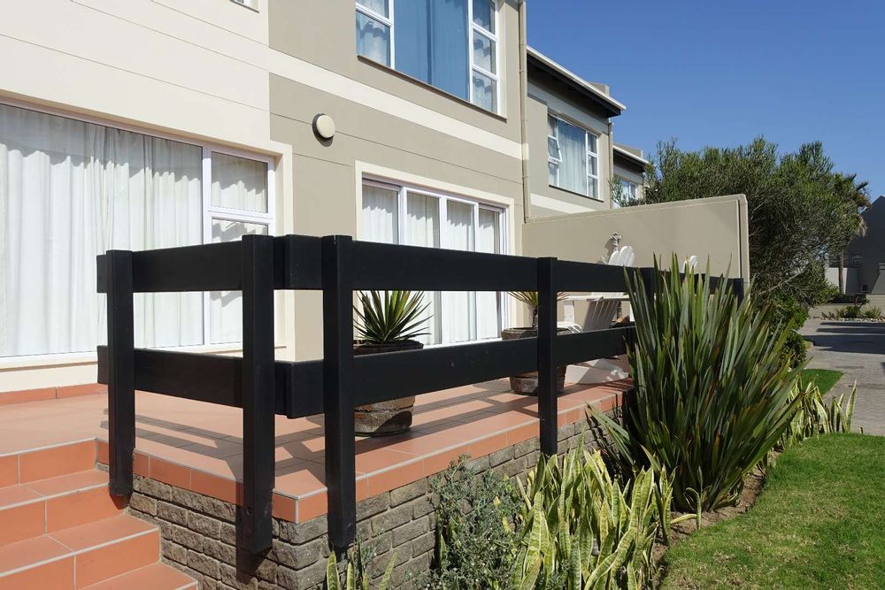
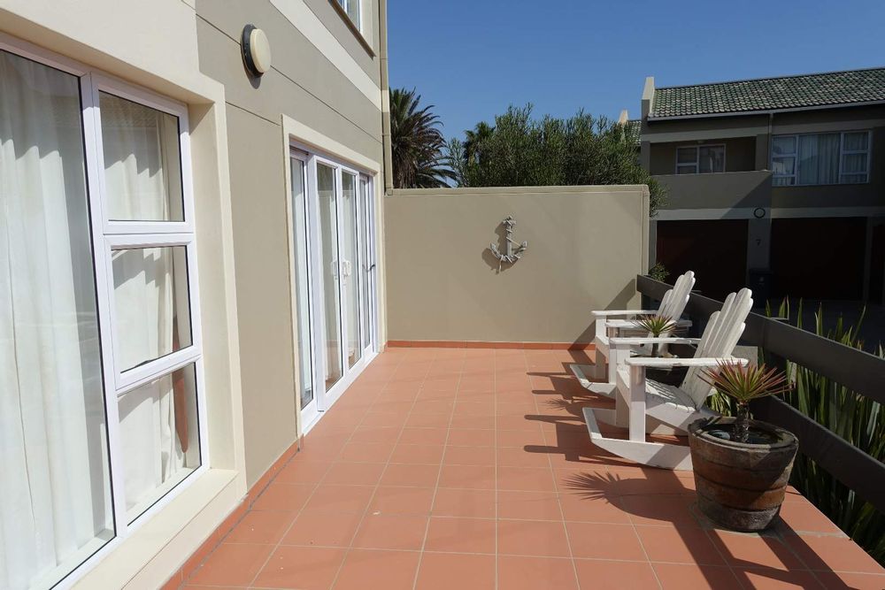
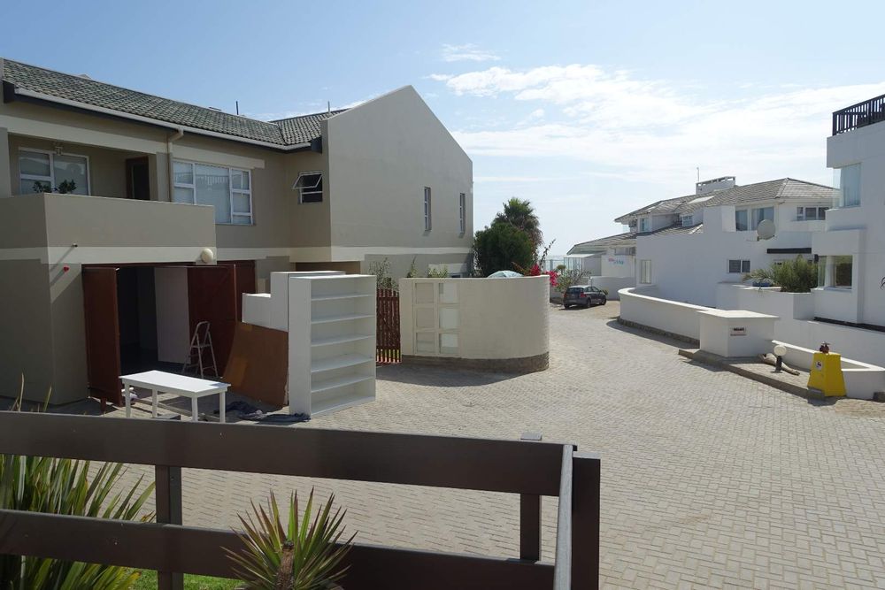
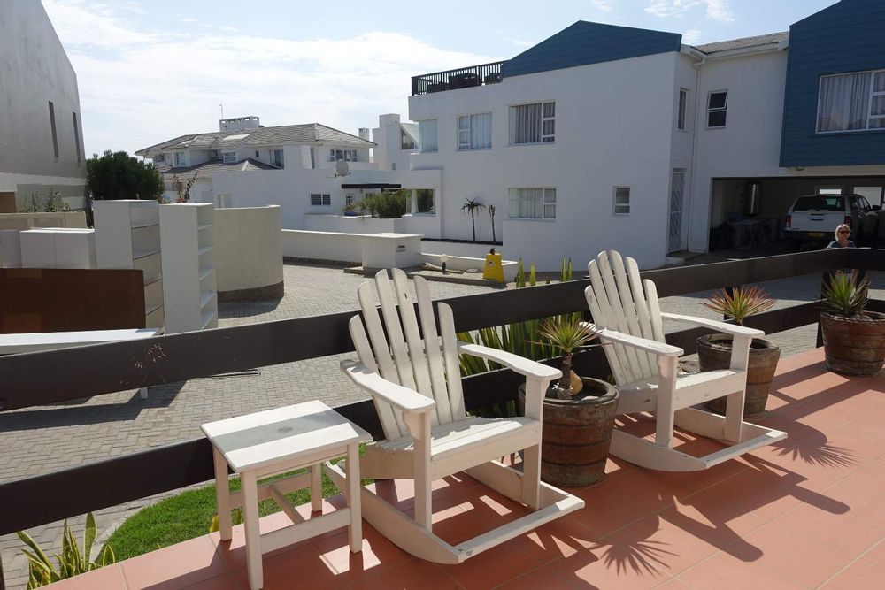
Breath and smell the ocean while on Holiday in Swakopmund.
CC registered
Ground floor:
Entrance area
Guest WC
Open-plan kitchen and living-/dining room with fire place and sliders to the elevated veranda deck (24sqm). The kitchen has granite tops.
Double garage (46sqm) with laundry nook
Courtyard with lawn
Upper floor:
3 bedrooms
2 bathrooms (master full on-suite, second with shower)
2 bedrooms Sea-facing
North-facing balcony with Braai plus enclosed entertainment room with kitchenette and folding doors (29sqm).
Security:
* Alarm
* Automatic garage door
